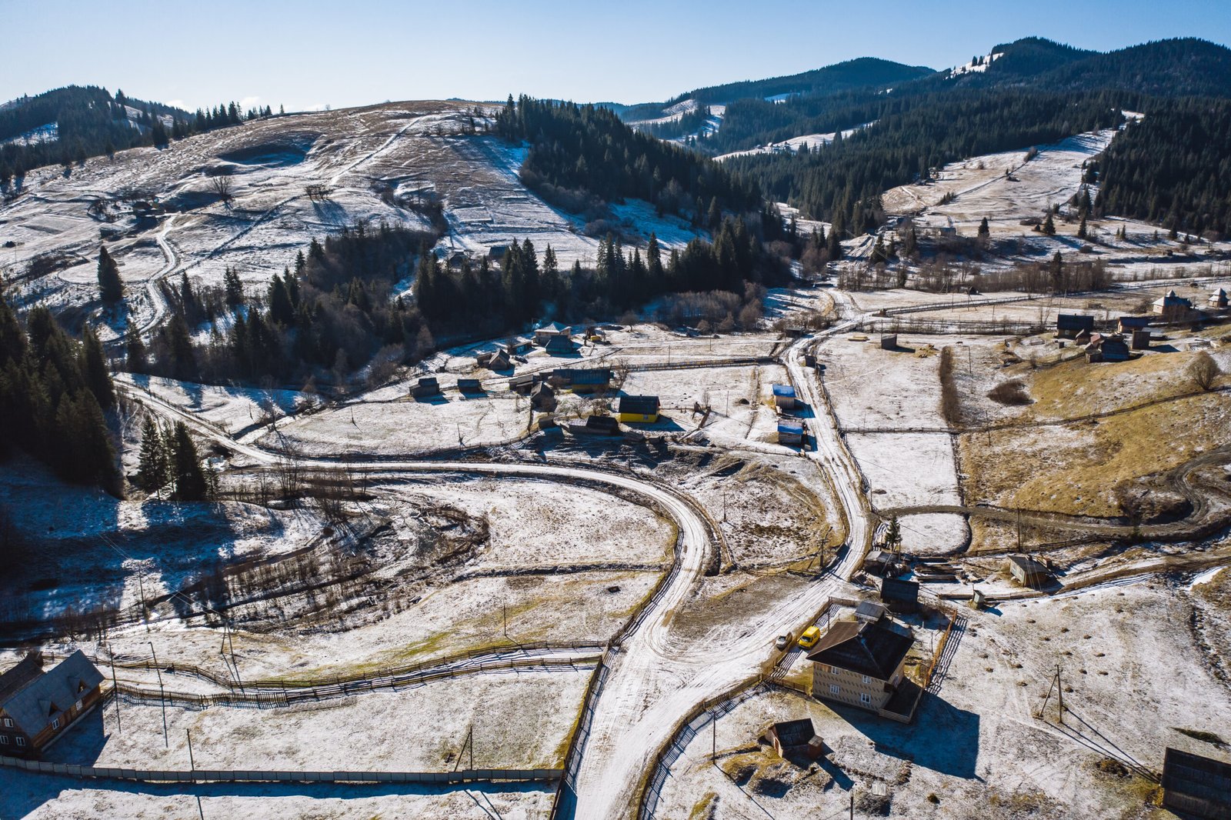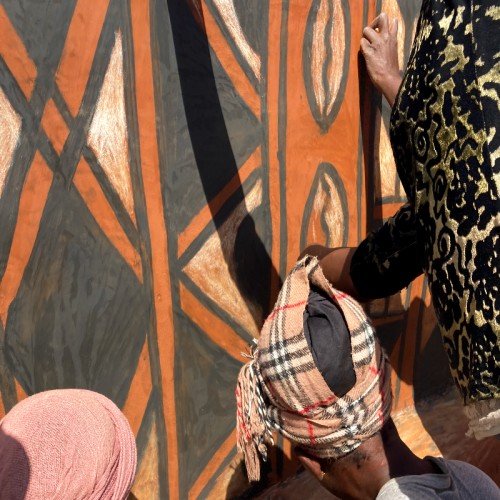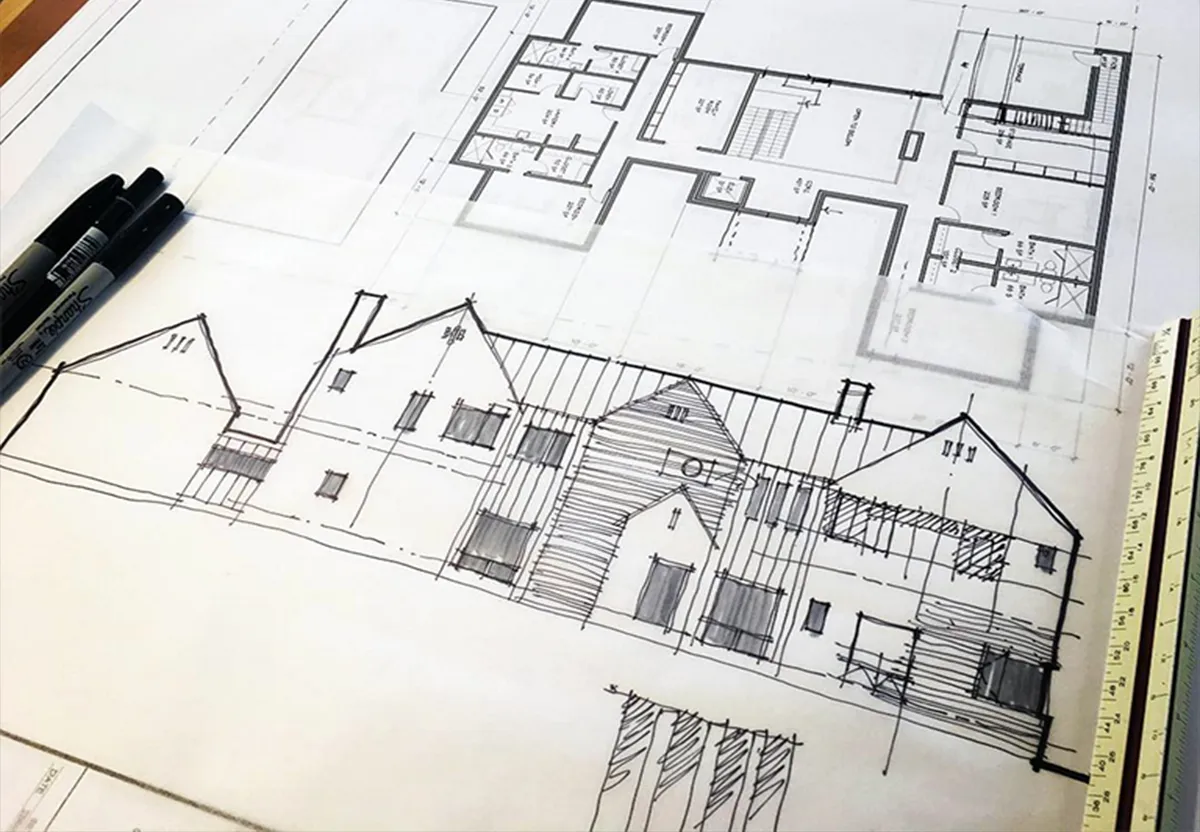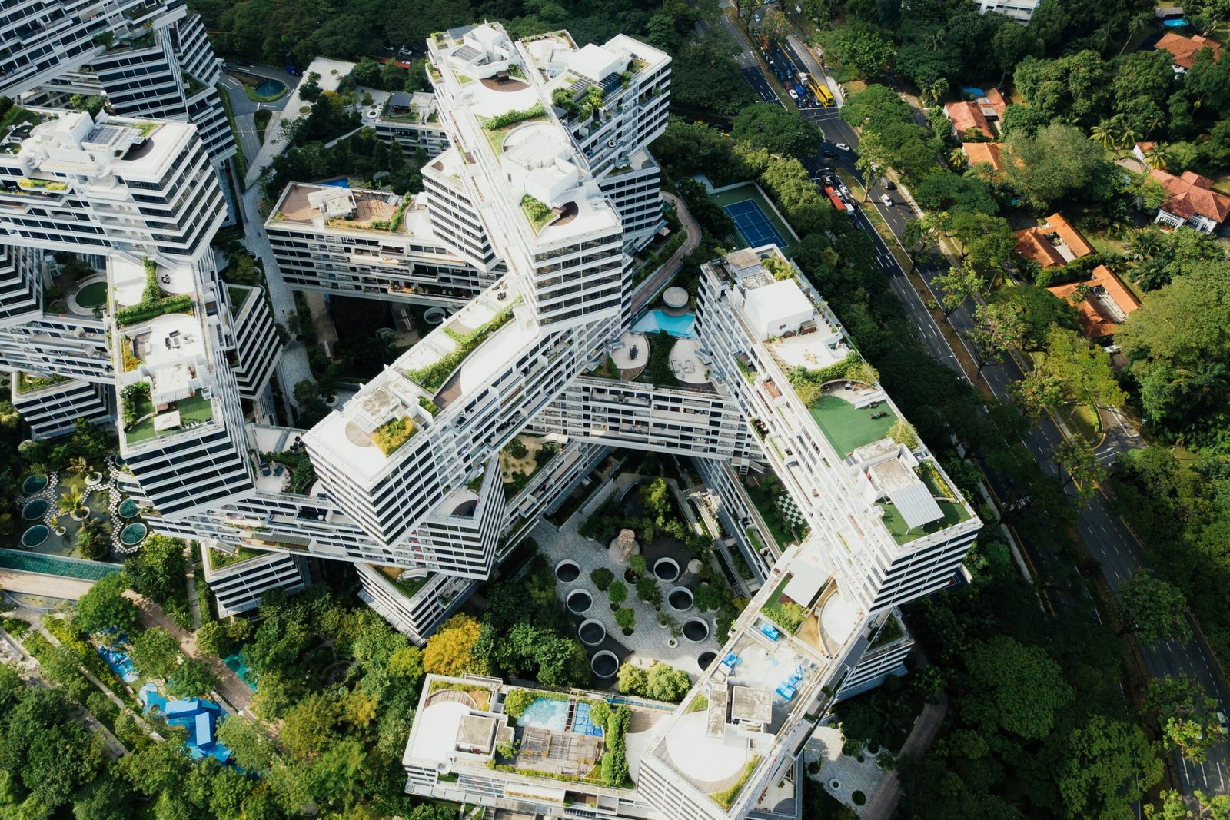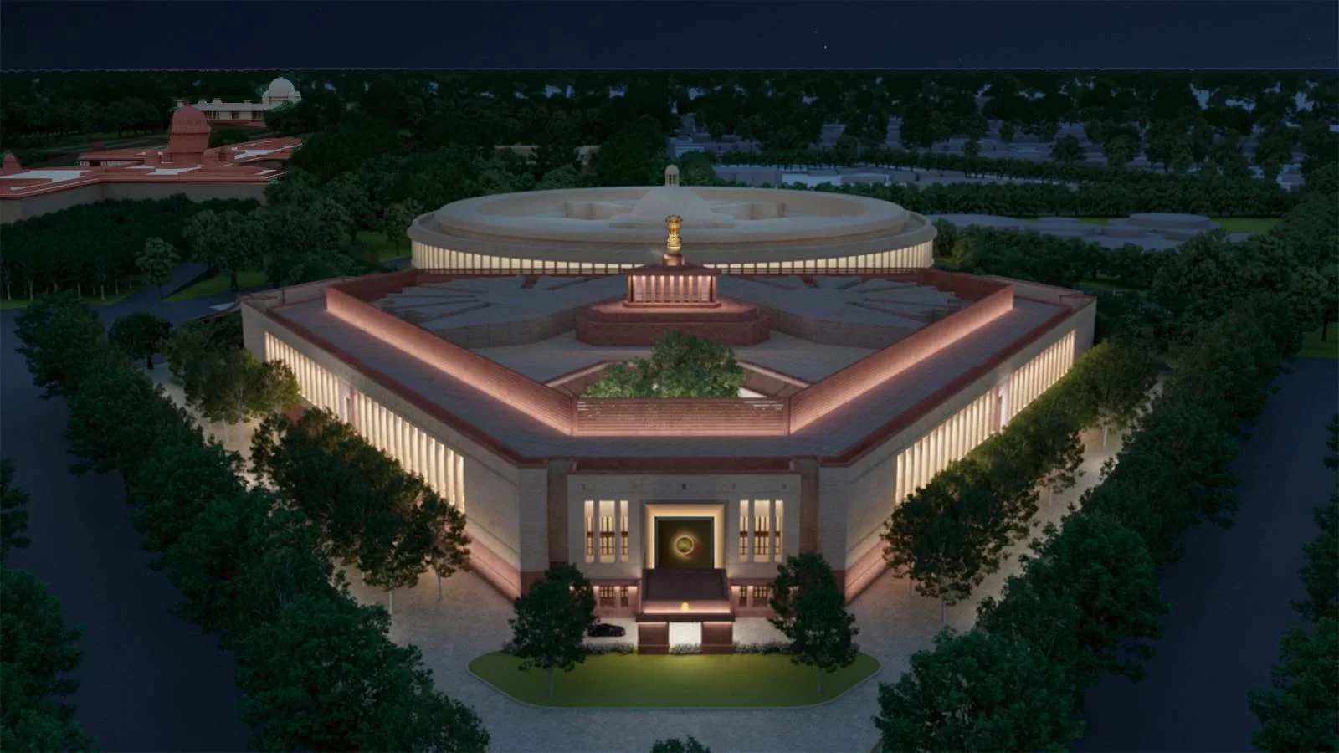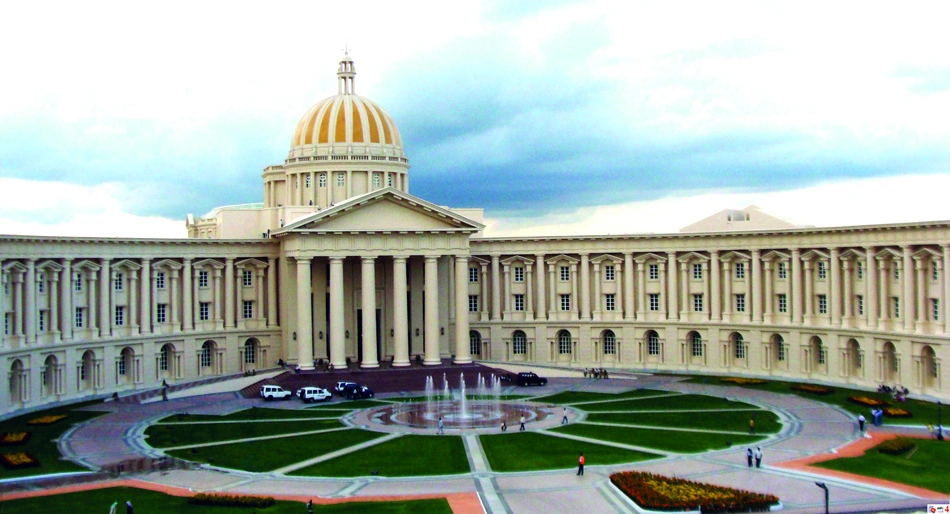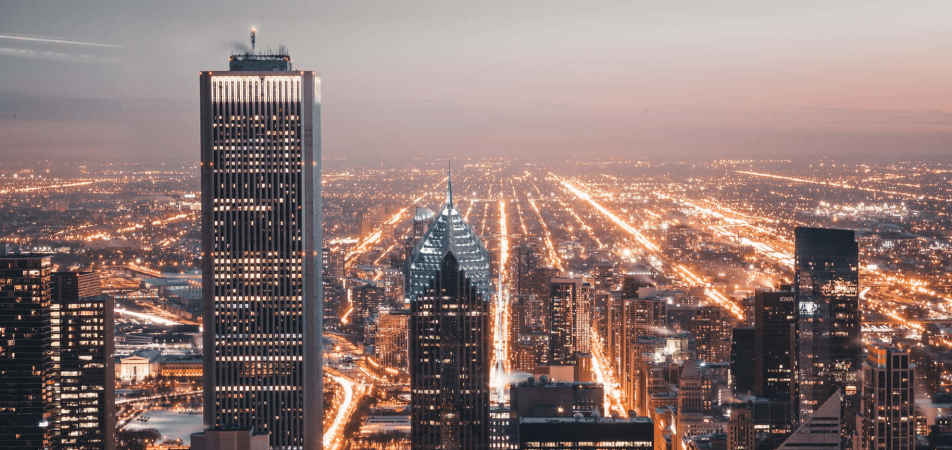Discover Architectural Vision
Now, more than ever, there is a need for architects and designers world over to build with conscious designs. In areas with high environmental risk such as the Himalayas, recent events have demonstrated how mismanagement of naturally available resources and being endlessly exploited for tourism has impacted the lives of local residents.
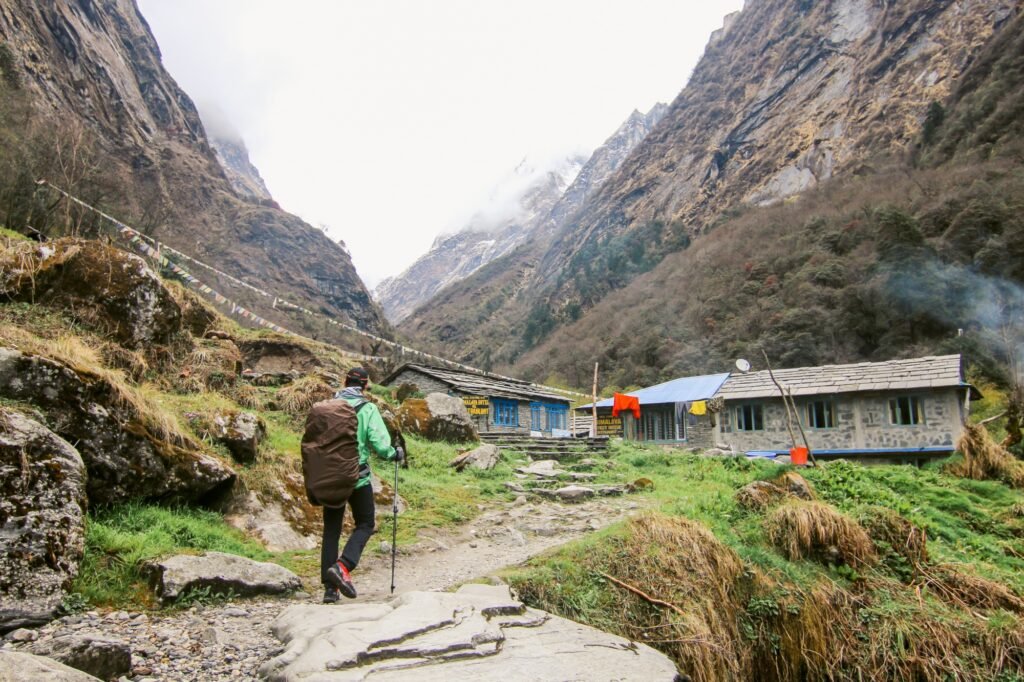
The Himalayas and surrounding states and villages have been deeply affected. Reckless construction practices have led to disastrous floods and landslides in recent years, leading to a terrible loss of life and property. It is has become vital, at this moment, for the government and urban practitioners to come together and find a way through the endless construction and, lack of urban planning and design strategies in the region.
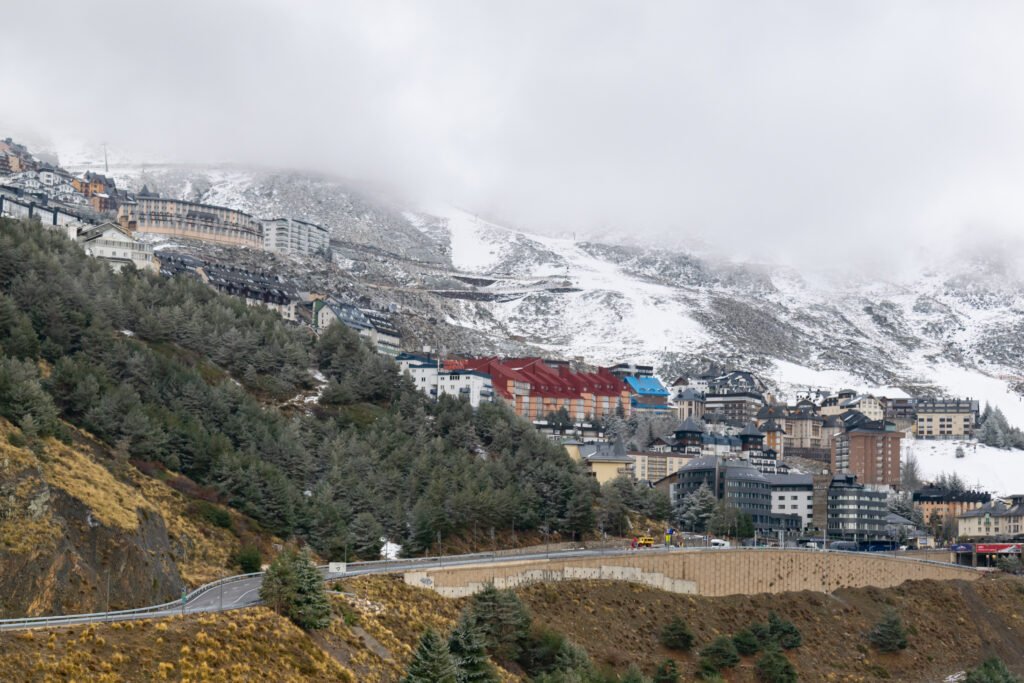
Here are a few issues that need to be addressed on priority:
1. Non-adherence to building codes
There has been an increased liking to using industrially engineered materials, brick, concrete and cement to construct houses and areas of public interest. Due to the lack of availability of such materials locally in the mountainous areas, it often is a difficult task to transport these materials uphill.
These buildings are usually constructed directly by the contractors, without adhering to building codes, at significantly lower costs. What is even disheartening that there is not enough discourse on how the construction is completely ignorant of the topography which results in buildings that are not sustainable over a long period of time.
The Woodside by Morphogenesis
2. Ignorance of vernacular architecture and local materials
Over the years, we have lost knowledge of how buildings were traditionally built in the hills. The original typology historically featured small, low-rise structures that dotted the hillside – buildings with a low centre of gravity constructed using timber and stones.
This knowledge comprises an intuitive understanding of the geology, physics and overall well-being of the natural surroundings, honed over generations. It is sadly not reflected in buildings and vital infrastructure facilities today. That is one of the leadings causes why these newly built structures are unable to withhold the forever shape shifting mountains and rivers, leading to an unfortunate volume of causalities and disaster struck regions.
While scientific advancements in mapping hazards, monitoring, early warning systems, and geotechnical data gathering have been made, the principles of ‘Himalaya-friendly’ architecture have largely regressed. The aspiration for the pakka ghar needs to be revisited.
Recommendations
In the pursuit of preserving the delicate ecosystems of the Himalayas, a comprehensive approach is essential. This involves the development of region-specific codes tailored to the unique vulnerabilities of the fragile Himalayan ecosystems. Recognizing the diverse nature of the Himalayan zones, efforts should be directed towards grading bylaws to accommodate variations, especially in areas where mountains are still in motion. Additionally, fostering sustainable practices in managing renewable forest resources is crucial for the well-being of local communities, supporting the construction industry, and promoting environmental stewardship. Analyzing the land carrying capacity of Himalayan towns becomes imperative in this context, leading to the formulation of regulations that strike a balance between human settlement and ecological preservation. Through these measures, a harmonious coexistence can be achieved, ensuring the prosperity of both the local communities and the Earth’s invaluable natural heritage.
The Surat Diamond Bourse brings a vast community together, uniting all activities of cutting, polishing, and trading under one roof. Over 90% of the world’s diamond pieces are from Surat, in the western Indian state of Gujarat. The city is host to the world’s largest community of diamond workers. Most traders, however, have to commute over 250 kilometers daily by train to reach Mumbai to conduct their business. As a result, it is impacting their cost of living and commuting as well as a healthy quality of life.
With a built-up area of 7.1 million sq. ft. occupying a 35.3-acre site, the design redefines office building typology. At the same time, it is establishing new sustainability benchmarks within the hot and humid climatic context of Surat

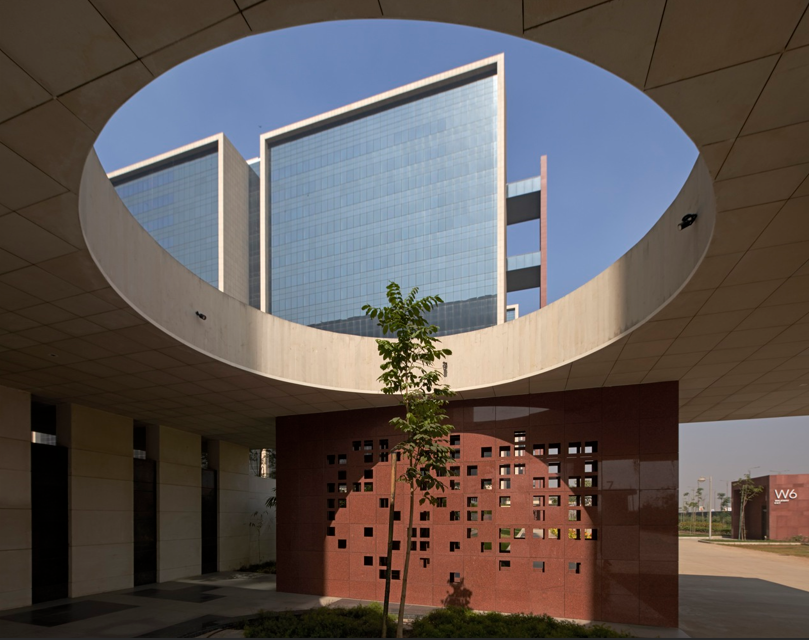
Nine office towers diverge from the central axis; interspersed with shaded courtyards for rest and recreation that can remain in use year-round. The 15-storey office towers orient towards the north-south, screening the harsh western sun and filling about 75% of the workspaces with diffused light throughout the day.


The Importance of Circulation
Designing the world’s largest commercial building comes with the responsibility of enabling an extremely high level of efficiency. For its monumentality, circulation was one of the defining parameters. The primary challenge was facilitating easy and efficient daily navigation for 67,000 people through the high-security premises.
To manage large volumes of people within trading-time constraints, the building has walkable corridors across all floors, similar to an airport terminal, unifying it horizontally and vertically. The optimal travel distances from the site entrance to the farthest office module determines the functional proximity, which is under 4 minutes from the point of entry.

Flow Of People In Space
The design allows the flow of people to minimize security such that once checked at the perimeter, traders can traverse the building multiple times a day. The structure rests on urban-scale columns that double up as seating areas.

Collaborative History
Transcending prevalent trends of conventional glass-enclosed, mechanically-cooled office buildings, Surat Diamond Bourse responds to the way of life of the diamond trading communities. The diamond traders have a history of working in a highly collaborative fashion, collectively utilizing the skill sets of different members.

The central axis thus functions like the building’s spine, creating an interactive hub comprising break-out spaces, green atria, and a host of visual experiences, allowing for multiple chance encounters throughout the work day. In addition, the building accommodates designated offices and greenery-filled common areas that double up as informal workstations, drawing from the existing culture of working in the open air.

The building creates a vibrant and lively atmosphere for the workforce with ample natural light and easy access to green pockets. The morphology, which maximizes mutual shading, ensures that the courts can support the way of life of the diamond community, including recreational activities and open trading like in a traditional bazaa

It is a well-known fact that the building industry is the largest contributor to global emissions of greenhouse gases. A lesser-known fact is that there is no bigger energy guzzler in the building industry than the office typology.

This attributes to the high density of users in this typology and the fact that they consume a tremendous amount of energy for air conditioning and lighting. Surat Diamond Bourse directly offsets these challenges using low-tech passive strategies and modern technology. The orientation of the self-shading blocks cut out the harsh western heat within 15 acres of landscaping that further keep the site cool.

Greenery and Landscape
Gardens distributed along the entire volume of the axis work as natural air filters, enhancing indoor air quality. 100% of community and circulation spaces, covering 30% of the building’s area, rely on passive cooling for ventilation.

On non-windy days, staggered atria interrupt the spine vertically, allowing hot air build-up to escape through the stack effect. The atria also incorporate green lungs that foster a pleasant internal microclimate without mechanical cooling. The building also features one of the largest installations of radiant cooling (approximately 20 kms of running length of radiant pipes per floor; the cumulative length is approx. 300kms). Energy efficient systems cool 40% of the built-up volume that uses chilled circulated water on the floors and ceilings.

Energy Conservation Strategy
The north-south orientation of the office blocks, coupled with the narrow depth of the floor plates, ensures that more than 75% of internal spaces are daylit, drastically reducing the dependence on artificial lighting. The common areas run on solar power throughout the year. A sensitive approach to achieving energy efficiency has led to the building consuming 50% less energy with a performance of around 45 kWh/sq.m./yr, compared to industry green benchmarks (110 kWh/sq.m./yr. as per Energy Conservation Building Code). These interventions have resulted in the building earning the Indian Green Building Council (IGBC) Platinum rating.


The building, commissioned by the community of diamond traders, is built in a democratic manner, as a cooperative. The community ensures that the building cateres to the needs of all traders, with large designated office spaces for large-scale traders as well as informal courtyard spaces that allows small-scale traders to work flexibly.

In addition, the diamond traders and facility managers responsible for the upkeep of the premises formed an integral part of the design team, ensuring that all requirements were factored in. The building is thus a result of the collective agency exercised by the community.

Material Choice
Locally sourced materials were incorporated with a minimal waste-to-landfill approach. Lakha red granite and Gwalior white sandstone used in the construction have been procured from within a 300 km radius. Stone-working communities from the Deccan Plateau were employed at all stages, from quarrying to dressing and application.

The project exemplifies the idea of decentralized development, symbolic of Surat’s progress and rapid economic growth. Apart from the facility itself generating employment in the area, manufacturing units were set up locally to support the construction of the bourse, further creating opportunities for growth in the area.

The construction of the project has aided the establishment of new social infrastructure, with schools and hospitals coming up as a result of community initiatives. In this manner, the building catalyzes holistic development in the tier II city while alleviating unchecked urban migration.




Designed by: Morphogenesis
Project Type: Commercial Architecture
Project Name: Surat Diamond Bourse
Location: Surat, Gujarat
Year Built: 2023
Project Size: 7109035 Sq.ft
Principal Architect: Manit Rastogi & Sonali Rastogi
Photograph Courtesy: Edmund Sumner
Source: Archdaily
“Without art, the crudeness of reality would make the world unbearable”
Introduction
Mural Art can be found adorning the walls of many earthen homes across the world. From the Indian subcontinent to Africa, The creative expression of the women brings their walls alive. Common to all traditions is the deep symbolism imbued in each element. In Tiebele in Burkina Faso the mural art is created with geometric designs, symbolising leadership, wealth, togetherness and hope. All desirable attributes crucial to ensuring harmony in their community.
Tiebele – The Tragic Effect of Terrorisom & Modernism on Art & Tourism
The Kassena King’s compound in Tiebele – Burkina Faso is one of the most photogenic examples of African mural art. If you have seen images of the mural artwork of Tiebele chances are it was from the homes of this extensive family.
Construction of the houses is carried out by the men, whilst the elaborate ornamentation is the sphere of the women. Rounded or less commonly square homes with small arched doorways and no windows provide the canvas for the striking geometric artworks. Black, white and red are the colours of choice due to their abundant availability nearby.



Not surprisingly these photogenic villages have become tourist hotspots. Drawing crowds from across the oceans to experience their beauty in person. Unfortunately though, Burkina Faso has been wracked by security issues for years now. ISIS has control over much of the Sahel in the northern part of the country. Tourists have well and truly been scared off.
Without the usual steady stream of tourist dollars the residents of the King’s complex have lost interest in the upkeep of their murals. The time consuming nature of the mural work combined with a steady outflow of people from their earthen homes into lower maintenance modern concrete houses has seen the village fall into disrepair.



At the time of our visit the community had recently received funds from the tourism department to restore some of the buildings and compound walls. Men were busy reconstructing walls. Women had come together to restore the mural on the boundary wall. All ages, the young and old alike are experts in these techniques. For now knowledge of this tradition remains strong within their community. This recent grant from the tourism department a crucisl step in conserving the artwork and the earthen homes.


These beautiful murals serve not only to beautify the homes but also act as a sacrifical layer protecting the earthen homes from the monsoon rains. Traditionally these murals would be repainted every year just after the monsoon period. When they are not the eaerthen homes become highly siusceptible to damage from rains. Ultimately leading to their collapse.
The small doorway is the only opening to breach the thick curvaceous walls. A fired clay pot is cut in half and inserted in the roof to allow strategically placed shafts of light to permeate the cool dark interior without allowing the excessive heat outside in.The matriarch and most revered artist in the community still lives in her traditional home. Perhaps one of the most striking natural homes I have experienced anywhere. Really it has to be experienced to be believed.



As outsiders we can only show these communities our respect and admiration for their precious cultural heritage. Offering an alternative dialogue to the domiant discourse telling rural communities that they need to modernsie and emulate urban (or western) ideas of linear development.
It happens all the time—you tell someone you’re an architect, and they immediately jump to conclusions about what your life must be like. Maybe they assume you’re raking in cash, or that you spend your days sketching beautiful buildings in solitude, lost in your creative bubble. These assumptions can be flattering, but they’re often far from reality. Today, we’re going to explore some of the most common myths about architects and peel back the layers to reveal what this profession is really about. Some of these might surprise you, and if you’re an architect yourself, you might find yourself nodding along.
Architects Earn High Salaries
You’ve probably heard this one before: architects are rolling in cash. Spoiler alert—they aren’t. Sure, architecture is a respected profession, but most of us start with hefty student loan debt that eats into any paycheck we bring home. Entry-level salaries? Let’s just say they’re humbling, especially when you compare them to fields with similar educational and licensure requirements. Throw in unpaid overtime and years of internships, and the road to financial stability can feel like a marathon. While firm ownership or specialization can bump your income, those paths take years and a dash of luck to achieve. Even as you grow in your skills and toles, and your salary improves, architects in urban areas often find that rising rents and high costs of living erase out any gains (at least this is a topic of discussion that I have with the young people in my office). Architecture is a rewarding career in many ways, but it’s not a financial fast track, and for most architects, the real wealth is in the satisfaction of creating spaces that shape how people live, work, and interact.
Architects Have Complete Creative Freedom
When people think of architects, they imagine grand visions brought to life without compromise – probably part of the reason the word “starkitect” came into existence. I hate to be the one to burst that bubble, but in real life, compromise is baked into the job. Clients have budgets, and those budgets don’t always leave room for ALL the things that they want to include. To make things even more fun, you have zoning laws and building codes to follow, which can feel like designing with one hand tied behind your back. Environmental and sustainability standards also influence decisions, especially as more clients rightfully prioritize energy-efficient designs. Add market trends and public perception into the mix, and you quickly realize that our “creative freedom” is more like a carefully choreographed dance. The trick is to stay creative while working within a long list of constraints—and honestly, that’s part of the fun. Some of the most innovative designs are born from constraints, and as a result, it forces architects to think outside the box. It’s about finding that perfect balance between what’s possible, what’s desired, and what’s required.
Architects Work Alone
If you picture architects as lone geniuses holed up in a studio, think again. On any sizable project, I’m working alongside structural engineers, MEP consultants, interior designers, and sometimes the list of collaborators and consultants can grow to include more than 15+ specialists on a single project. It takes a small army to get building put together and it’s all about teamwork. Even small projects require collaboration, as every detail, from material selection to structural integrity, depends on a multidisciplinary approach. Inside the office, we collaborate like crazy. Younger designers and senior architects all contribute to moving a project forward. No project is ever a solo act, and honestly, the best ideas often come out of the give-and-take of working with a team. It’s this collaborative process that typically helps ensure that the final project is more refined, thoughtful, and impactful than what any one person could have created alone. Architecture is as much about relationships as it is about design, and that’s a part of the profession I’ve come to love.
Architects Are Responsible for Construction
It’s funny how often people ask me if I build any of the projects I design. While I think I could possibly pull off the role of “contractor”, my job is to provide the creative vision and technical documents —which includes detailed drawings, specifications, and guidance—but the contractors and tradespeople are the ones who actually construct the building. That being said, I do frequently visit the job site to make sure the plans are being followed. I greatly appreciate the hard work of the contractors and subcontractors who bring our projects to life. Our roles complement each other: I prepare the documents that provide instruction, and the contractors bring practical experience and boots-on-the-ground knowledge to the process. Architects oversee the process, but the success of a project relies on skilled collaboration between everyone involved, from the drawings to the last nail. While most architects don’t swing hammers, our expertise is crucial to ensuring that everything comes together as intended.
Architects Need Exceptional Drawing Skills
There’s a myth that architects are born with sketching abilities. In reality, the practice of architecture these days is more about software than sketchbooks. Tools like CAD and BIM are the new pencil and paper, allowing us to create detailed 3D models that would put any hand-drawn sketch to shame. Sure, sketching is helpful—it’s great for brainstorming—but it’s a skill you can learn, not some mystical gift. Communication and conceptual thinking matter far more than how amazing your sketches look. In today’s world, graphic software like Photoshop and Illustrator, combined with visual communication software like SketchUp and Enscape do as much (if not sometimes more) for selling a design than a hand-drawn visual is capable. That’s not to say sketching is obsolete—it’s still a quick and powerful way to communicate ideas. Architecture today isn’t limited to the hand-drawn line; technology has opened up countless possibilities for visualization, iteration, and collaboration. The ability to think critically, adapt quickly, and use the tools at hand is what really sets architects apart.
Architects Are Always in Demand
Architecture might sound like a recession-proof career, but construction is one of the first industries to take a hit when the economy falters. Demand also depends on where you’re located—big cities are a hotbed for opportunities, but rural areas? Not so much. The rise of DIY design software has allowed people to think they are the next Frank Lloyd Wright and as a result, smaller-scale residential work has fallen off and become cost-prohibitive, and now like so many other industries, outsourcing documentation services overseas has added another layer of competition. Even in specialized fields, like healthcare, student housing, and core and shell office buildings, markets can quickly become oversaturated. Staying relevant often means adapting to shifting demands, learning new tools, and carving out a niche. It’s not the guaranteed job security many imagine it to be, but the unpredictability also keeps things interesting. The architects who thrive are the ones who can adapt quickly and find opportunities even when the market shifts.
Architects Only Prepare Drawings
It’s true that architects spend a significant amount of time creating drawings, but to say that’s all we do would be selling the profession short. Before the first line is drawn, architects meet with clients to understand their needs, establish budgets, and set realistic project timelines. Once the project moves forward, we’re knee-deep in coordination—working with engineers, consultants, clients and other stakeholders to bring all the pieces together. Navigating code and zoning regulations, managing the permit process and submission, while solving unexpected site challenges, budget modifications, and misaligned expectations are just as much a part of the job as the design itself. And then there’s the ongoing communication: architects mediate between contractors, clients, and consultants to ensure everyone stays aligned. The drawings may look like the most visible output of our work, but they’re just the tip of the iceberg. What you don’t see is the constant problem-solving, project management, and expertise that makes those drawings a reality.
Architects are at the forefront of modern urban planning, shaping the spaces where we live, work, and gather. Their work goes beyond aesthetics; they design functional, sustainable, and community-focused environments.
Balancing Beauty with Practicality
Architects balance beauty with practicality, ensuring buildings not only look good but also serve the needs of their users and the surrounding area. This holistic approach makes cities more livable and attractive. Every structure is carefully planned to fit harmoniously within its environment, benefiting both individuals and the community as a whole.
The Rise of Green Architecture
A key trend in modern architecture is the emphasis on green architecture. Architects are increasingly using eco-friendly materials and energy-efficient designs to reduce environmental impact and promote healthier living spaces. This approach is crucial for addressing climate change and sustainability concerns, fostering cities that are more resilient and environmentally conscious.
The Integration of Technology in Smart Buildings
Additionally, architects are embracing technology to create smart buildings. These structures feature automated systems for lighting, heating, and security, enhancing energy efficiency and convenience. Smart buildings represent the future of urban living, offering innovative solutions to traditional challenges. They pave the way for intelligent urban centers that can adapt to the evolving needs of their inhabitants.
Preserving Tradition While Embracing Innovation
From preserving historical landmarks to designing cutting-edge urban landscapes, architects play an essential role in the continuous evolution of our built environment. Their expertise and creativity are vital in creating spaces that enhance our quality of life and reflect our cultural values. By balancing the old with the new, architects ensure that our cities retain their heritage while moving towards a more sustainable future.
Where does it come from?
Contrary to popular belief, Lorem Ipsum is not simply random text. It has roots in a piece of classical Latin literature from 45 BC, making it over 2000 years old. Richard McClintock, a Latin professor at Hampden-Sydney College in Virginia, looked up one of the more obscure Latin words, consectetur, from a Lorem Ipsum passage, and going through the cites of the word in classical literature, discovered the undoubtable source. Lorem Ipsum comes from sections 1.10.32 and 1.10.33 of “de Finibus Bonorum et Malorum” (The Extremes of Good and Evil) by Cicero, written in 45 BC. This book is a treatise on the theory of ethics, very popular during the Renaissance. The first line of Lorem Ipsum, “Lorem ipsum dolor sit amet..”, comes from a line in section 1.10.32.The standard chunk of Lorem Ipsum used since the 1500s is reproduced below for those interested. Sections 1.10.32 and 1.10.33 from “de Finibus Bonorum et Malorum” by Cicero are also reproduced in their exact original form, accompanied by English versions from the 1914 translation by H. Rackham.
It is a long established fact that a reader will be distracted by the readable content of a page when looking at its layout. The point of using Lorem Ipsum is that it has a more-or-less normal distribution of letters, as opposed to using ‘Content here, content here’, making it look like readable English. Many desktop publishing packages and web page editors now use Lorem Ipsum as their default model text, and a search for ‘lorem ipsum’ will uncover many web sites still in their infancy. Various versions have evolved over the years, sometimes by accident, sometimes on purpose (injected humour and the like). Where can I get some?
There are many variations of passages of Lorem Ipsum available, but the majority have suffered alteration in some form, by injected humour, or randomised words which don’t look even slightly believable. If you are going to use a passage of Lorem Ipsum, you need to be sure there isn’t anything embarrassing hidden in the middle of text. All the Lorem Ipsum generators on the Internet tend to repeat predefined chunks as necessary, making this the first true generator on the Internet. It uses a dictionary of over 200 Latin words, combined with a handful of model sentence structures, to generate Lorem Ipsum which looks reasonable. The generated Lorem Ipsum is therefore always free from repetition, injected humour, or non-characteristic words etc.
Lorem Ipsum is simply dummy text of the printing and typesetting industry. Lorem Ipsum has been the industry’s standard dummy text ever since the 1500s, when an unknown printer took a galley of type and scrambled it to make a type specimen book. It has survived not only five centuries, but also the leap into electronic typesetting, remaining essentially unchanged. It was popularised in the 1960s with the release of Letraset sheets containing Lorem Ipsum passages, and more recently with desktop publishing software like Aldus PageMaker including versions of Lorem Ipsum. Where does it come from?
Contrary to popular belief, Lorem Ipsum is not simply random text. It has roots in a piece of classical Latin literature from 45 BC, making it over 2000 years old. Richard McClintock, a Latin professor at Hampden-Sydney College in Virginia, looked up one of the more obscure Latin words, consectetur, from a Lorem Ipsum passage, and going through the cites of the word in classical literature, discovered the undoubtable source. Lorem Ipsum comes from sections 1.10.32 and 1.10.33 of “de Finibus Bonorum et Malorum” (The Extremes of Good and Evil) by Cicero, written in 45 BC. This book is a treatise on the theory of ethics, very popular during the Renaissance. The first line of Lorem Ipsum, “Lorem ipsum dolor sit amet..”, comes from a line in section 1.10.32.
Lorem Ipsum is not simply random text. It has roots in a piece of classical Latin literature from 45 BC, making it over 2000 years old. Richard McClintock, a Latin professor at Hampden-Sydney College in Virginia, looked up one of the more obscure Latin words, consectetur, from a Lorem Ipsum passage, and going through the cites of the word in classical literature, discovered the undoubtable source. Lorem Ipsum comes from sections 1.10.32 and 1.10.33 of “de Finibus Bonorum et Malorum” (The Extremes of Good and Evil) by Cicero, written in 45 BC. This book is a treatise on the theory of ethics, very popular during the Renaissance. The first line of Lorem Ipsum, “Lorem ipsum dolor sit amet..”, comes from a line in section 1.10.32.


